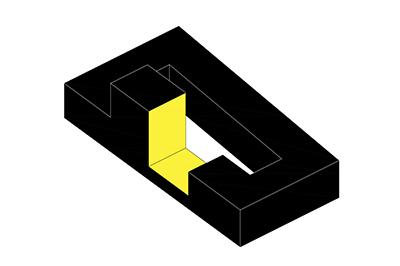Can cities grow, even when there are no empty lots available? Which strategies can make them more dense, mixed and balanced?
#HabitemElSantPau is a pilot project for the creation of 47 public-community housing units on the Gimnàs Sant Pau, in the Raval district of Barcelona. This community project, which emerges from the neighborhood, has a triple objective: the purchase of the gym by the City Council, the continuity of the existing social facility and the construction of social houses, taking advantage of the unclogged space on the property.
The proposal is a pioneer at several levels: participatory design, public-community promotion and tripartite management (City Council, housing cooperative and social organizations). It represents a hybridization between forms of cooperativism and public social housing promotion, for which we have been inspired by the Community Land Trust system, which is unknown in Spain but common in other countries. As for the construction process, it is based on existing systems of socially responsible contracting and incorporates users into an assisted self-construction phase. It is one of the projects framed in ATRI, an architectural and urban strategy developed by a multidisciplinary team coordinated by Straddle3.
The Gimnàs Sant Pau was born 78 years ago and in this time it has become a meeting point for the Raval, Sant Antoni and Poble Sec neighborhoods, and a vital social project in the city. It is a facility that is characterized by «its solidarity and neighborhood activity, resulting in a project that promotes community and structures of the territory».
Before the end of the lease in 2020 and the threats of demolition of the building, the #HabitemElSantPau initiative was born, which proposes an entry for the multi-referendum planned for the summer of 2018 with a double objective: on the one hand, to promote a pilot project of public and inclusive housing of 47 homes on top of the Sant Pau Gymnasium, and on the other, to guarantee the continuity of the community's solidarity and community action.
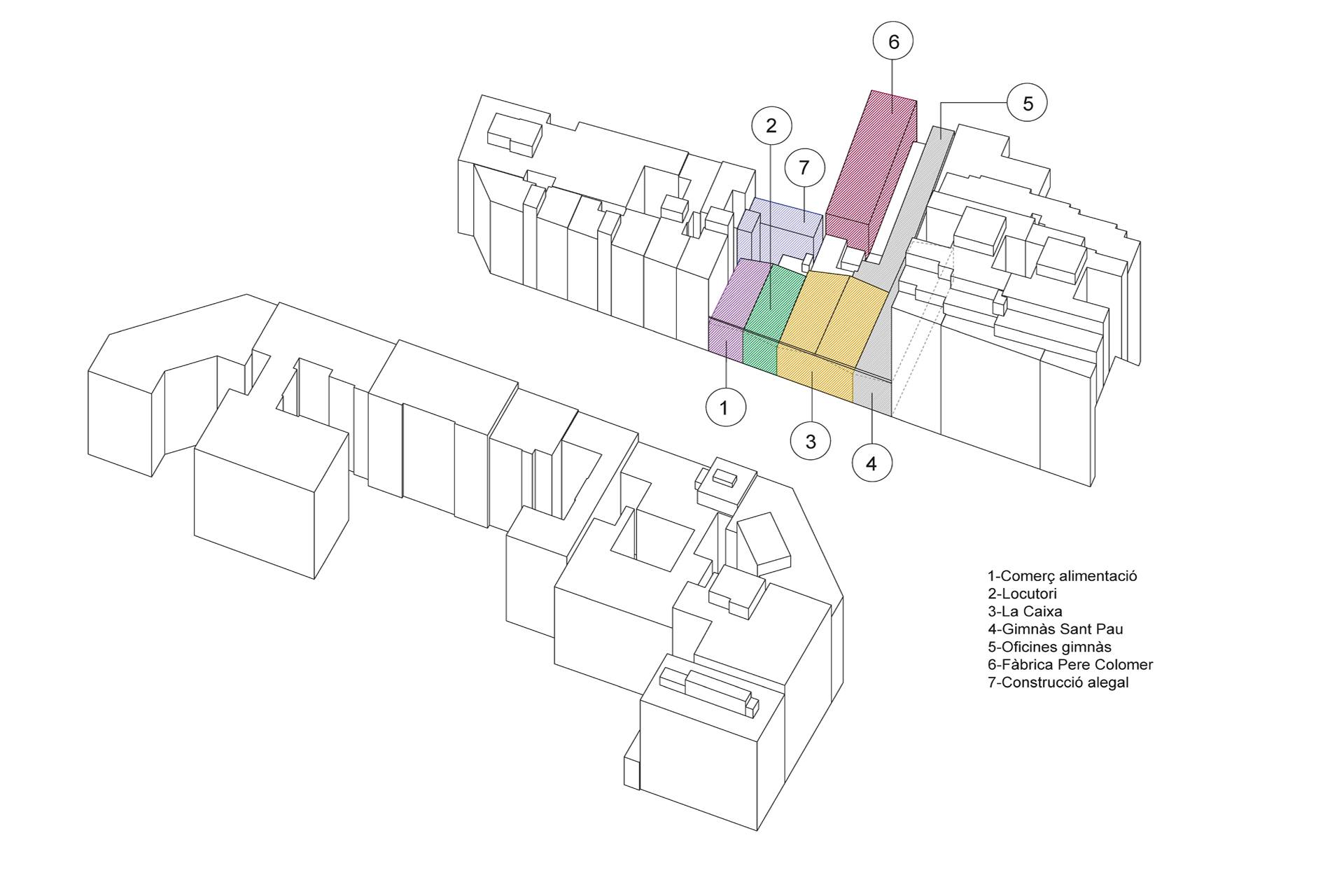
In the development of the proposal, a multidisciplinary team has participated in which up to 50 people have collaborated in different ways, counting on the support of more than 30 associations and 20,900 signatures by citizens of Barcelona.
The initiative promotes, on the one hand, a system of housing in a cooperative regime (which conforms a community and part of the financial muscle) and on the other hand, that a third of the homes are destined to groups excluded or at risk of exclusion.
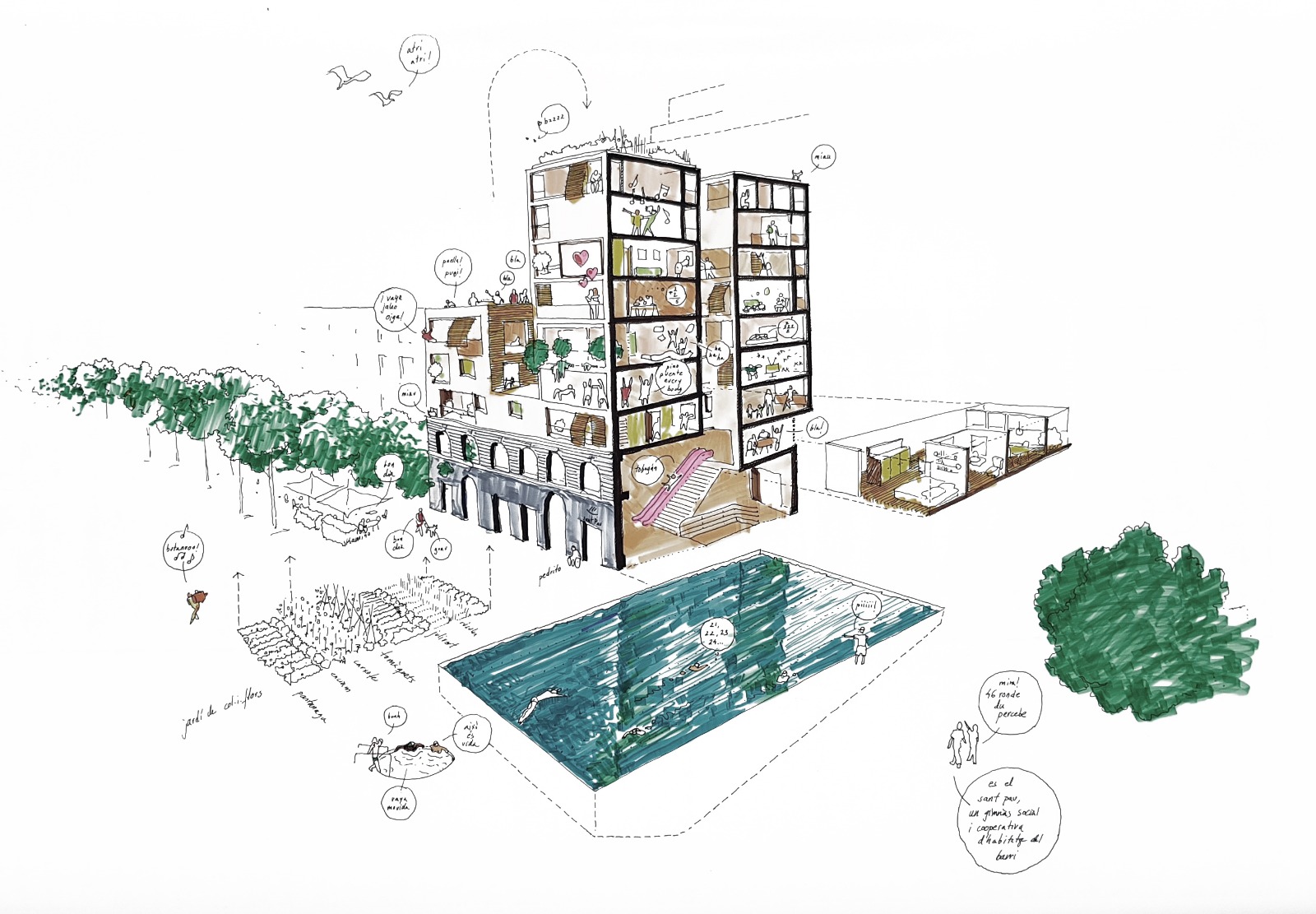
The proposal is a hybrid between social housing and a construction model partially developed by urban sharecropping (masovería urbana), since a part of cooperative members will replace the initial financial contribution for construction and maintenance, thus allowing the incorporation of varied social profiles in the cooperative.
The management body is inspired by the Community Land Trust model, based on a tripartite system: the City Council, the Housing Cooperative and a representation of entities rooted in the territory and with a social function.
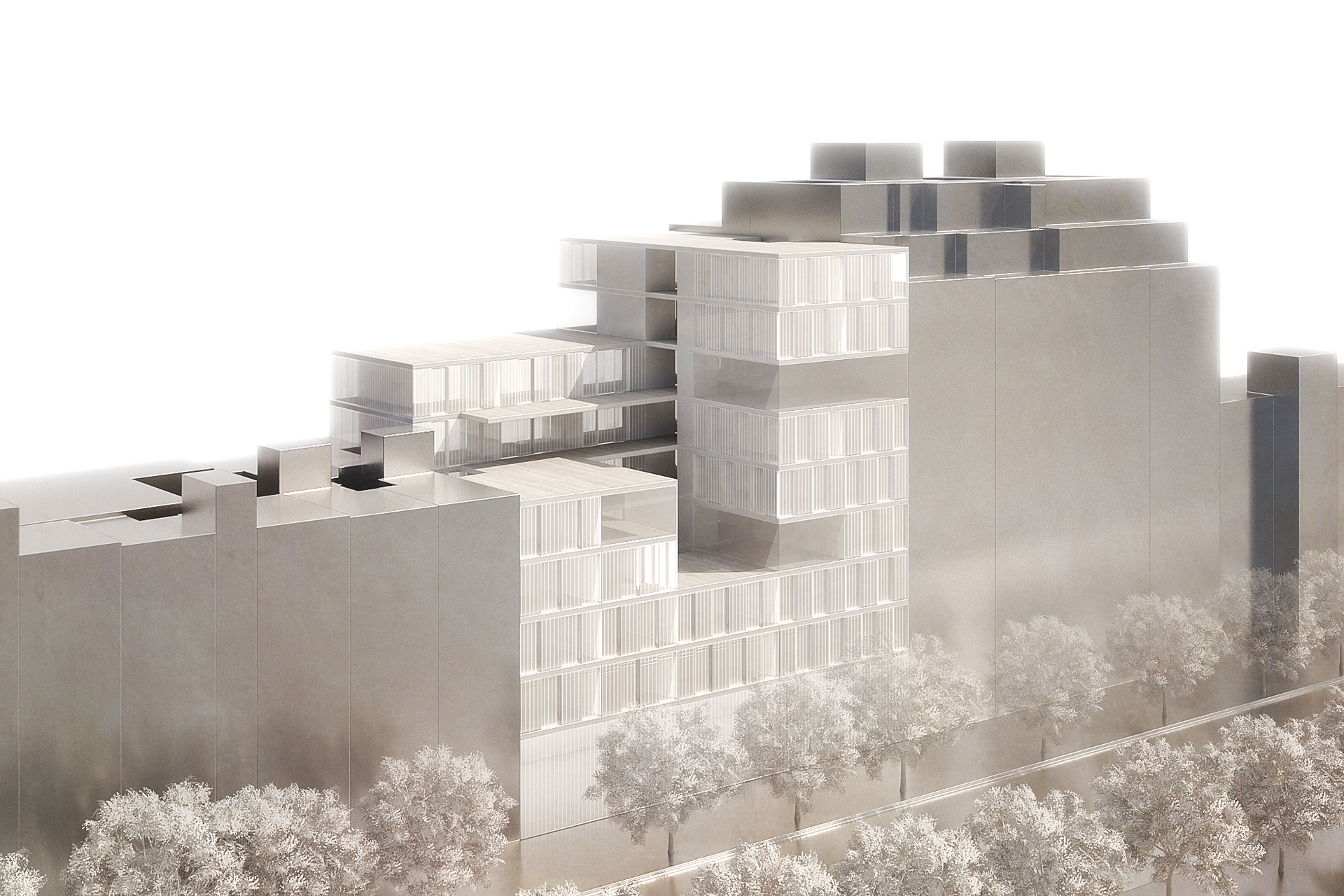
The future building is understood as a great facility with residential functions. The basement and ground floors are dedicated to premises for public use, mainly the gym. On the first floor we find the access to the XIX century factory inside the block, that will also serves as equipment space open to the public.
From here upwards we find a series of community spaces aimed at residents and that could include leisure and meeting spaces, laundry, kitchen-dining room, collective guest bedrooms, among other possibilities. Its definitive use will be specified in the collaborative design phase of the basic project.
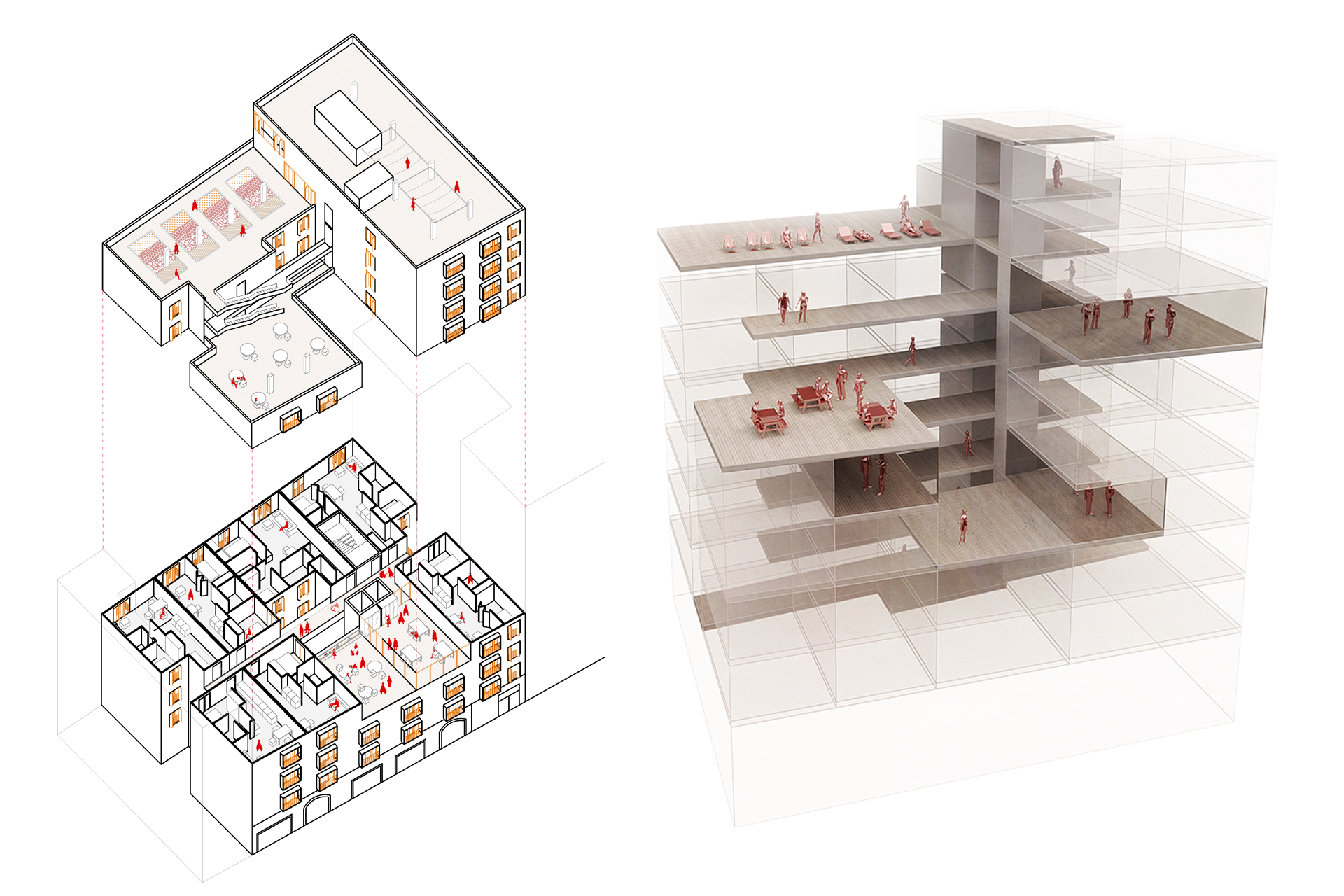
This blueprint that will have to be worked with the community and therefore can still evolve. We can see that a variety of housing solutions are proposed, corresponding to different profiles of coexistence units. We can find units of 1, 2 and 3 bedrooms, with diversity of features.
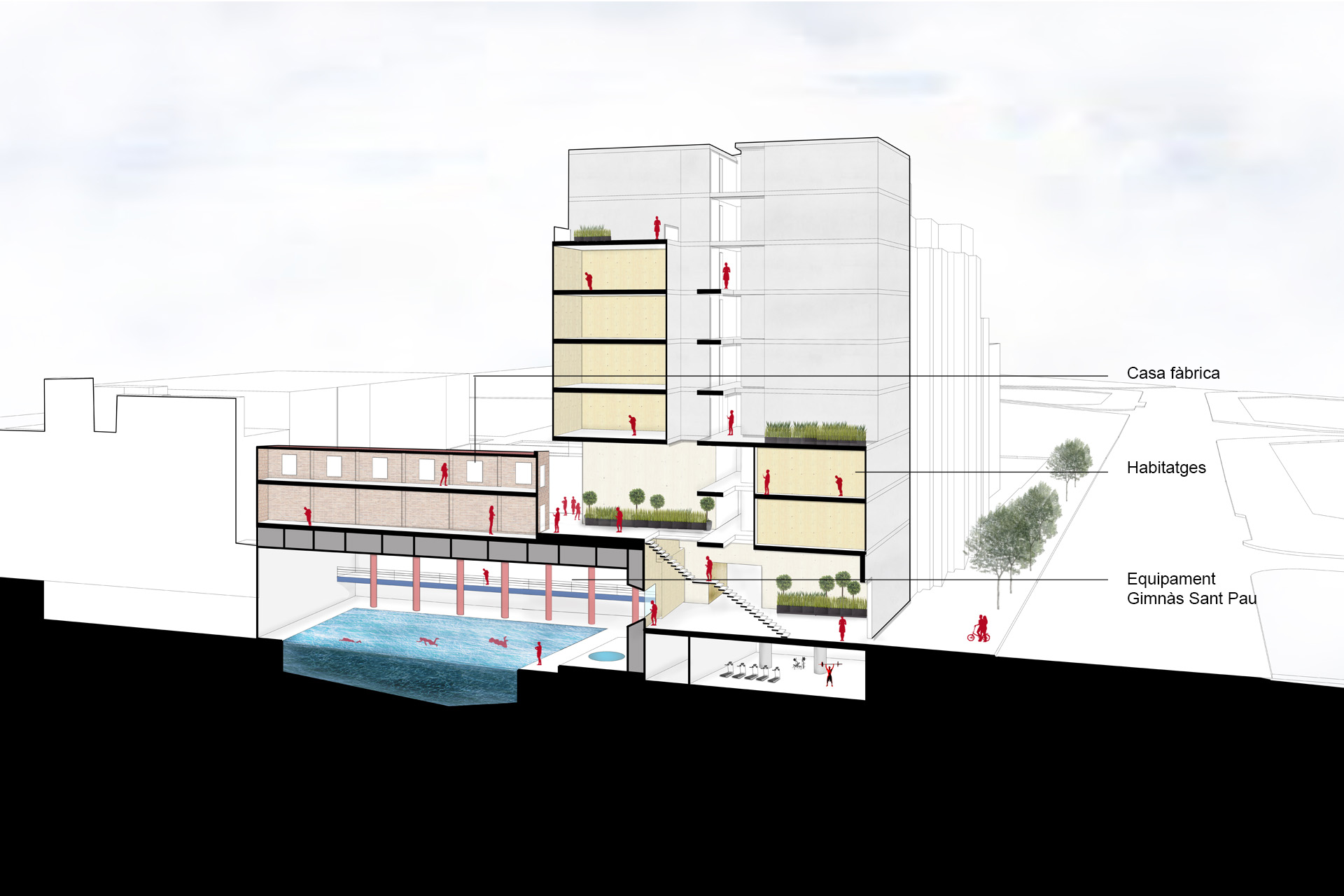
The access to the houses is produced by walkways or large landings that are understood as meeting spaces, having good natural lighting and ventilation. These corridors connect vertical communication nuclei, spaces for community use and housing. The roofs are an extension of the other community spaces, in this preliminary proposal the lowest is mainly oriented to leisure, the intermediate to horticultural production and the higher to a combination of facilities and orchards.

