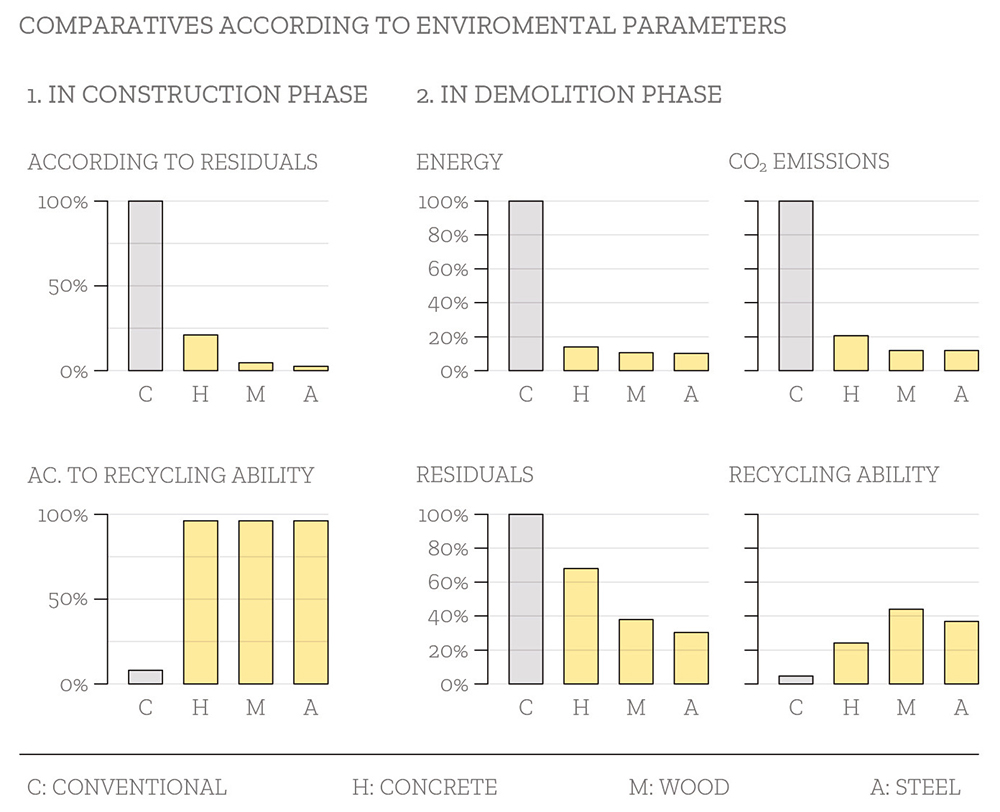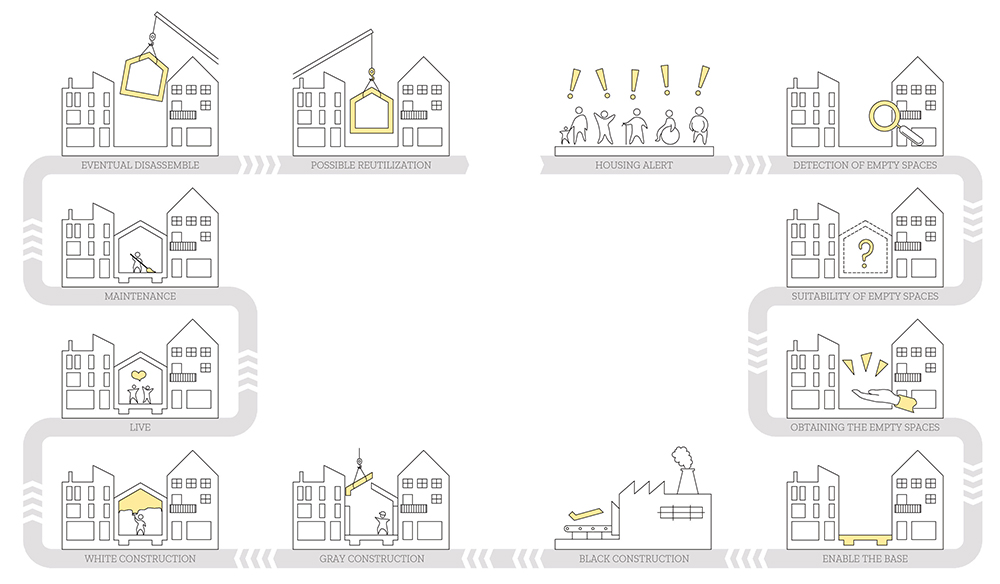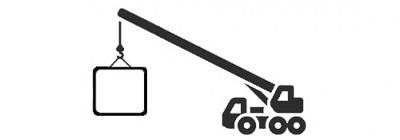The three main characteristics of an ATRI building are: Reversibility, Lightness and Minimum Execution Time. In his PhD thesis, architectural scholar Gerardo Wadel carried out a comparison of construction systems using Spanish conventional building standards as a benchmark. The results leave no doubt about the relative unsustainability of the conventional system. Particularly when we look at the advantages of the ATRI system: the lightweight modular construction based on three-dimensional units - whether in steel, wood or mixed - is far more efficient, especially in plots where the road environment allows truck access and there is room for a crane. In projects that are based on standard measures and suitable for conventional road transport, viability is further enhanced, both in terms of the standardization of the design process and the possibilities of material reuse.

Comparing building systems with different materials, wood has greater maintenance needs than the other systems, but it meets all requirements and its particular characteristics make it of interest. ATRI research has given particular consideration to the metal structure variant based on ISO intermodal containers. This variant has many advantages, ranging from price to ecological consistency and the logistics of transportation, assembly and disassembly. Previous work, and these studies themselves, show that the size restriction of containers is by no means an insurmountable obstacle to obtain interesting spatial distributions. Construction based on 2D elements in steel, wood and combinations of the above have many of the advantages of their three-dimensional 'relatives', but in this case they are especially suitable for work sites with limitated access, as could be the case of city centres.

A building methodology optimized for ATRI's specific characteristics. This methodology can be summarized in four stages:
0. PRELIMINARY STAGE: Support and connections to services set-up
In terms of support we have identified two main kinds of possible situations: 1) Permanent interventions in pre-existing urban fabric: require a preliminary study of the structural characteristics, access points, and common spaces and facilities in order to ensure the compatibility and good functioning of the whole. 2) Reversible/temporary developments: require a study of the use of the reversible foundation systems currently available in the prefabrication market. Different demountable structural solutions can be used. The connections of installations will be very similar to those of a permanent nature.

1. BLACK STAGE: Industrialization with ecological criteria
ATRI is committed to modular workshop prefabrication. The 3D modules and 2D kits will be factory-made with high-quality finishes in slabs, insulation, main walls, and basic installations, but not necessarily in partitions or interior claddings. The 3D modules can be combined, also acting as vertical support of the other elements, with forging systems and prefabricated closures. This opens the door to different possible combinations, between 3D and 2D elements, digitally controlled to the millimeter.
The 2D elements are also prepared in the workshop and come to site cut to size, coded and ready for placement. The 2D kits are suitable for rapidly filling urban voids between party walls and, in particular, for constructing overhangs that add to existing constructions. These easily transportable elements have a double advantage: they allow construction to begin off site, in centralized facilities, while the paperwork to obtain works licenses are processed, and at the same time they allow the work of preparation and supports to begin on site.
2. GRAY STAGE: Installing
Despite being based on industrialized systems, ATRI is committed to offering a repertoire of solutions. ATRI projects offer flexible interior finishes, withhigh-quality domestic specifications in line with the diversity of the inhabitants on one hand, and on the other appropriate exterior skins seeking an interesting dialogue with the rest of the city. To achieve this, the phases of installing and finishing are carried out with care and attention to detail.
It is very important to note that this stage is an opportunity to strengthen the social fabric through the "small hands" economy: working with local small and medium-sized companies, providing employment and economic opportunities.
3. WHITE STAGE: Assisted DIY/DIWO workshops
The inhabitants of the buildings are the protagonists of the last phase, assisted by professionals in Do It Yourself (DIY)/Do It With Others (DIWO) workshops. For this phase, users will be able to choose from various materials, equipment, and techniques (carpentry, kitchen furniture, cabinets, faucets, lighting, painting, etc.). These solutions can then be implemented with technical assistance. Open source digital manufacturing is available to complement and enrich traditional procedures.

