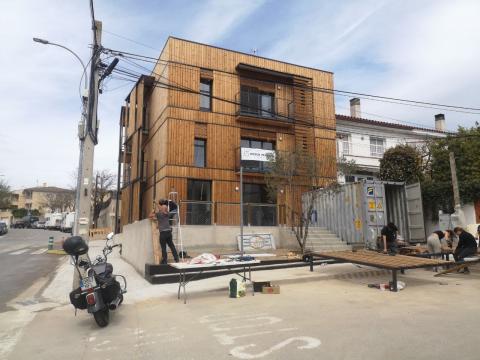Finally, the work on the “Habitatge Jove Caldes” building has been completed successfully and in record time. As planned, the work has been carried out in two differentiated phases, which has allowed for a very considerable reduction in costs and deadlines. As of April 2022 and over five months, the off-site prefabrication tasks, consisting of the preparation of 3D modules - based on reused shipping containers - and two-dimensional —cross-laminated timber (CLT) slabs and facade panels. Once all the building modules have been completed, the on-site work has been carried out in less than five months, between November 2022 and March 2023. It has consisted of preparing the ground, building the foundations, assembling all the components and the elaboration of installations and finishes.
The building, which consists of eight housing units of almost fifty square meters and a community space with a kitchen, a laundry and a coworking premise, has been built with total fidelity to the guidelines established during the participatory co-design process that took place throughout the year 2020. More than a hundred young people have already applied to inhabit its apartments, which will be part of the affordable rent public housing stock of the Caldes de Montbui City hall. Once the Catalan Government has validated their suitability, the municipality will begin the assignment procedure, aimed at youngsters between 18 and 35 years old.
Meanwhile, the building is already a landmark of ecological architecture, capable of considerably reducing the water, energy and carbon footprint during the construction, the use and maintenance stages. The reuse of shipping containers and cross-laminated timber (CLT) slabs offer the required structural performance with a much more favorable balance of consumptions and emissions than in the case of other conventional materials, such as reinforced concrete.Moreover, the facades have been paneled with local timber that has captured atmospheric carbon during its growth. The wood is heat-treated pine that avoids the use of any chemical product. Another point in favor of its sustainability is that the building has been designed with dry joints that make it fully demountable, which, at the end of its useful life, will allow 85% of its materials to be recovered, while conventional demolition usually does not. recover more than 15%. Finally, its semi-passive heating and ventilation systems, together with the use of aerothermia systems, make the building present excellent levels of energy efficiency.
The culmination of the work will be celebrated with an open house day that will take place next Saturday, March 1, between 10 a.m. and 2 p.m., in the building itself, located at 34 Granollers street, in Caldes de Montbui. The event will include guided tours through the apartments, the presentation of a film produced by the City Council, a press conference with the Mayor and several councilors, and a collaborative construction workshop that will provide the community garden with a wooden pergola. Certainly, there was no better way to inaugurate a building so deeply marked by the participatory spirit than this festive day steeped in DIWO culture.

